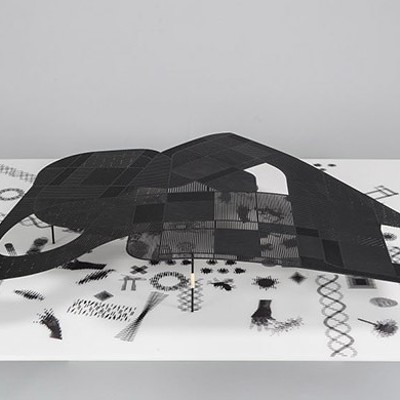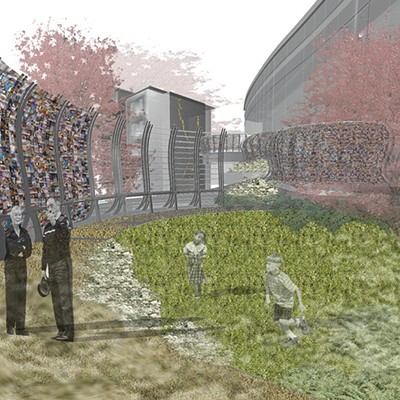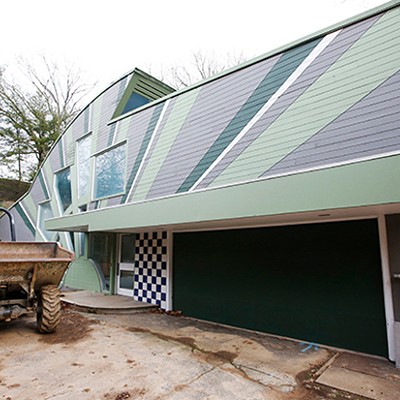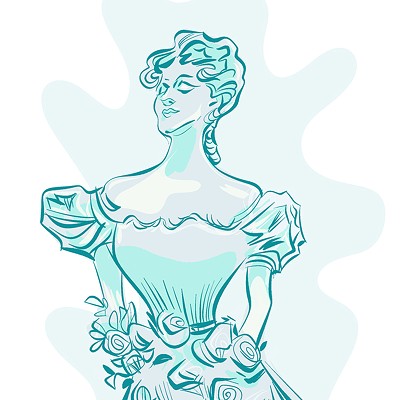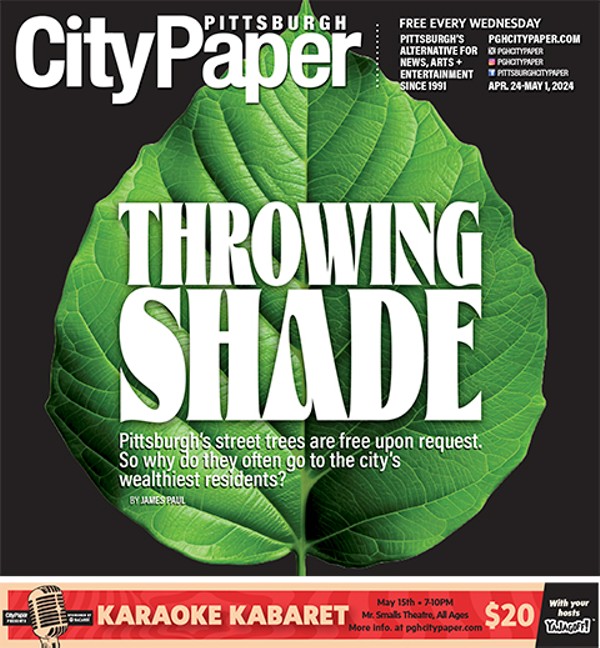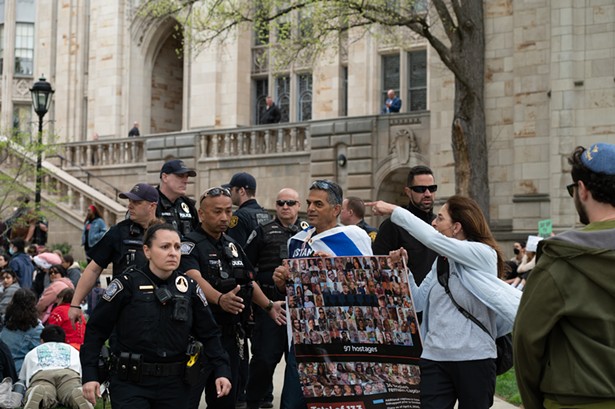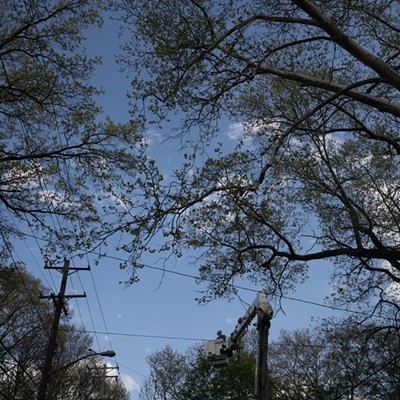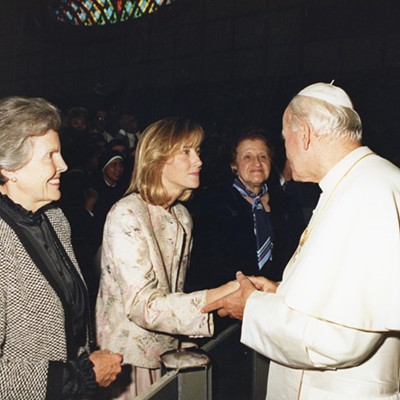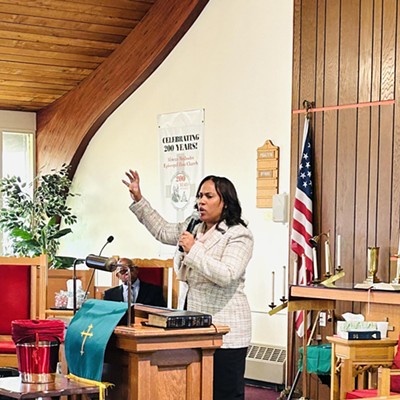In the stereotypical tale about designing a new building, the architect sketches an idea on a cocktail napkin or the back of an envelope. When the project is complete, months or even years later, the final structure uncannily resembles the original scribble, a tribute to the purity of that original flash of inspiration.
Much more often, though, architecture is a complex process, in which a profusion of drawings records deliberation at many levels -- the site, the structure, the floorplan, the room, the construction detail. Better architects don't condense all their thinking into one image; they use a rich sequence of them to cultivate and clarify many ideas.
Through roughly 20 years of practice, Rothschild Doyno Architects has embraced the practice of lucid documentation, not simply in the construction drawings that contractors use, but in separate sketchbooks compiled for every project. Explanatory diagrams with accompanying text address a range of issues -- matters of interest to the community, nearby landmarks and patterns of use, and contemporary construction practices -- making the firm's ideas explicit to clients and interested observers. These documents have been especially helpful in maintaining community dialogue surrounding housing developments, such as the Hill District's Lou Mason residences. Says Rothschild Doyno principal Ken Doyno, "We've founded our firm on a systematic communication of that process."
Now the sketchbooks themselves are an intrinsic part of Rothschild Doyno's new Strip District office, at Penn Avenue and 29th Street. Moving from a snug, second-floor space in Regent Square, the firm now occupies a former bus garage that its architects have renovated. In the process, they've provided a case study of their thinking in architecture and urban design.
Passersby will notice quite clearly that the formerly hermetic and grungy structure is now visually open and architecturally crisp. Perhaps unexpectedly, some of the firm's more exemplary sketchbook pages are reproduced on aluminum panels along the building's exteriors, where they accompany glass and concrete masonry. The firm has used such metal siding on other projects, but only here did it exploit the identical size of the panels and sketchbook pages to craft a larger metaphor. The building displays its own design process, as well as vignettes from other Rothschild Doyno projects.
The intermittently placed sketch panels act as street signs and an exterior gallery, but they also perpetuate the firm's values more directly. "We're asking people passing by to slow down and get to know us," explains principal Dan Rothschild. In fact, a neighborhood restaurateur came by unannounced to introduce himself during my interview, as if to affirm the new friendliness of the building.
Indeed, the sketches start a conversation. Is it a surprise that the formerly hermetic garage is now brightly sunlit? Actually, a sketchbook page from before construction even began diagrams the anticipated daylight. "Not many offices have continuous windows on three sides," Rothschild boasts. Is the comfortably breezy interior just a pleasant result of springtime? In fact, another diagram explains how efficiently circulating fresh air can reduce the need for air-conditioning. The optimistic claims made on the exterior are well-realized inside the door.
Architectural firms are not known for their walk-in business, but this one could be. Just inside, numerous sketchbooks, to be perused in their entirety, sit on a wall-mounted rack made of the same aluminum panels. In addition to more conventional workstations, a pleasing variety of open conference tables and meeting areas has already drawn comparisons to a coffeehouse. You could hold a breakout session here, or read up on the latest architectural trends.
I actually believe that an even greater degree of conceptual play could arise from the sketches on the building. I could recommend interchangeable panels as new projects come on line. Would clients be willing to show works in progress? Maybe sections of chalkboard could allow for comments and suggestions from passersby. The better contributions could be made into permanent aluminum panels and put into regular rotation.
Even if these things don't happen, the building is powerful as it stands -- not because it appeals to the conceptual games of critics, but because it makes the interior activities accessible to everyone who cares to look closely.



